Projects
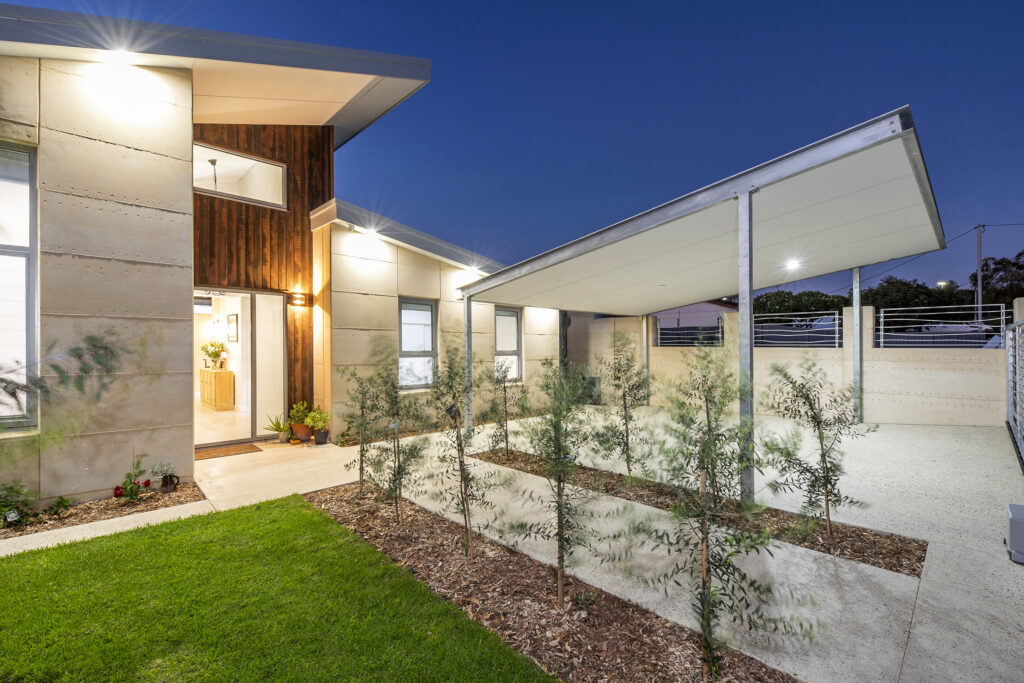
2 Jeffery Street
This solar passive designed home features STUNNING RAMMED LIMESTONE WALLS. Once completed the other features of this beautiful home include Solar passive design to ensure low energy consumption for heating and cooling, Double glazed windows for improved insulation for both sound and temperature.
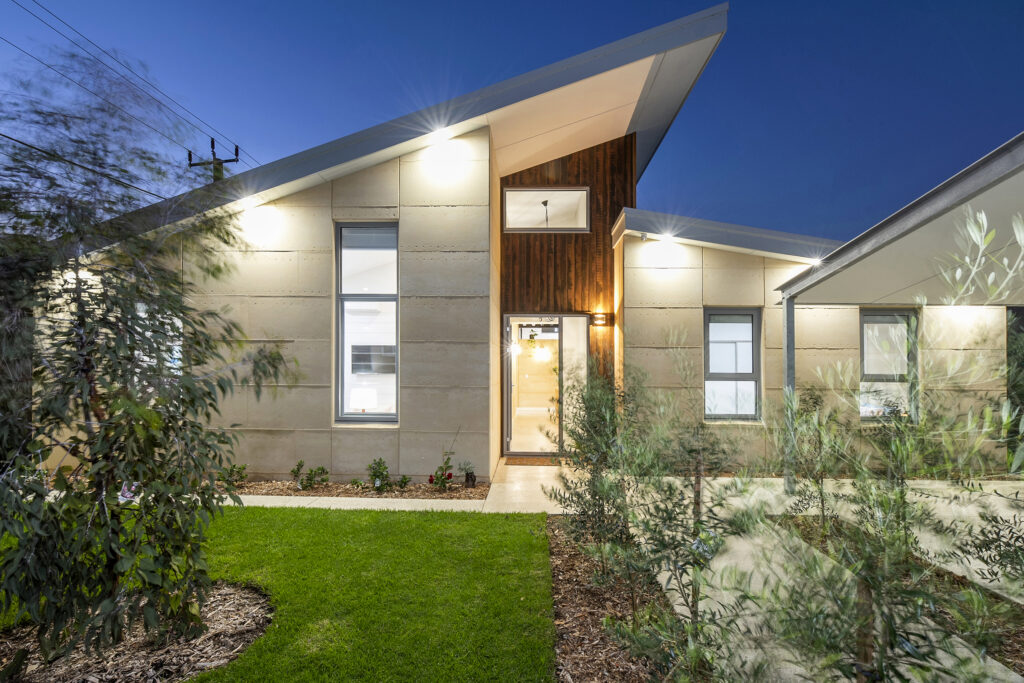
Spectacular polished concrete floors which compliment the rammed earth walls beautifully soaring raked ceilings that give a feeling of openness and space.
Stunning clerestory northern windows flood the living areas with natural light.
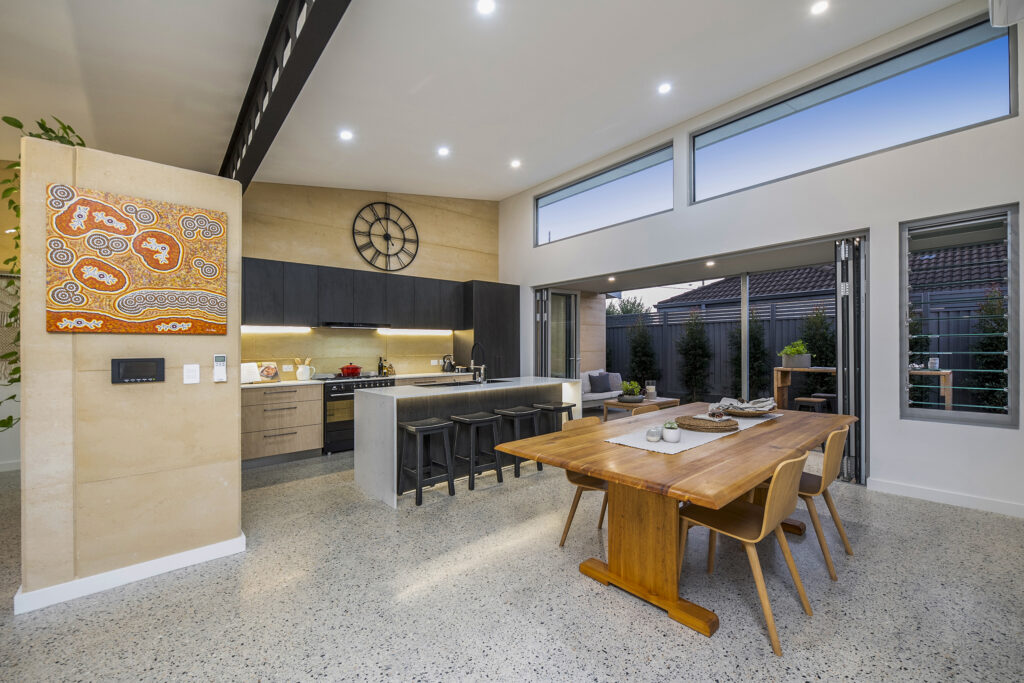
Locally made bespoke galvanised steel traffic and pedestrian gates, Chefs kitchen with sink and dishwasher conveniently positioned in island bench.
90cm dual fuel cooker high-quality kitchen cabinetry and a Wide fridge recess plumbed for water and ice. Home office nook adjacent to living areas has a Velux skylight and can be closed off from the rest of the home when required.
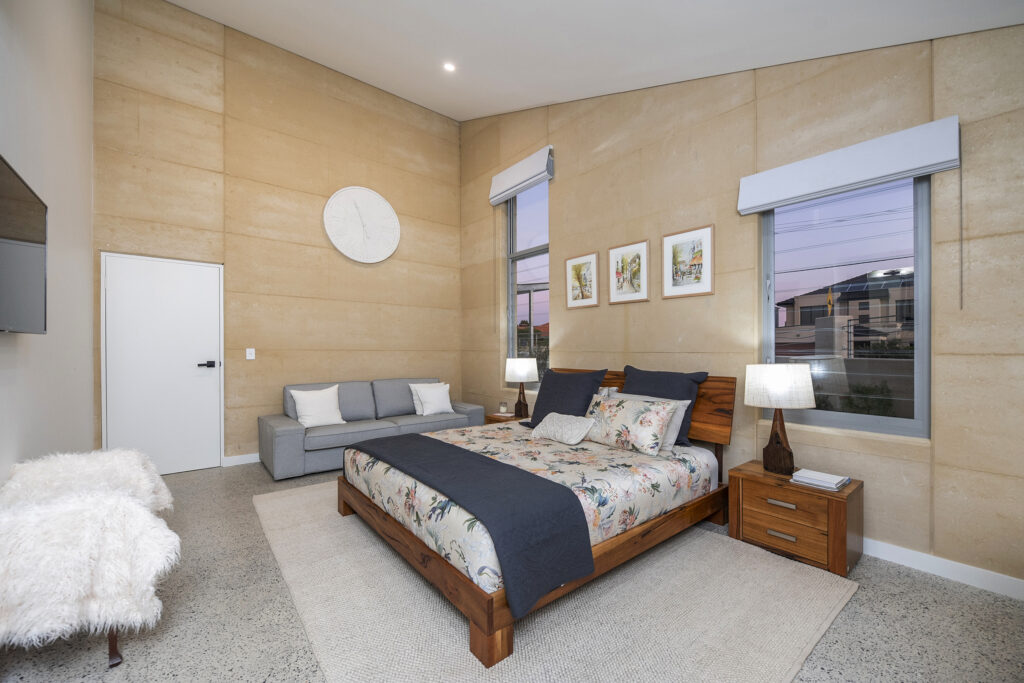
The spacious multi-purpose fourth bedroom at the front of the house boasts a kitchenette and loads of built-in storage -perfectly designed as a guest bedroom or a teenage retreat. This room would also be perfect for running a home-based business. There is a powder room with Velux skylight adjacent so clients are not required to access the rest of the home to use amenities.
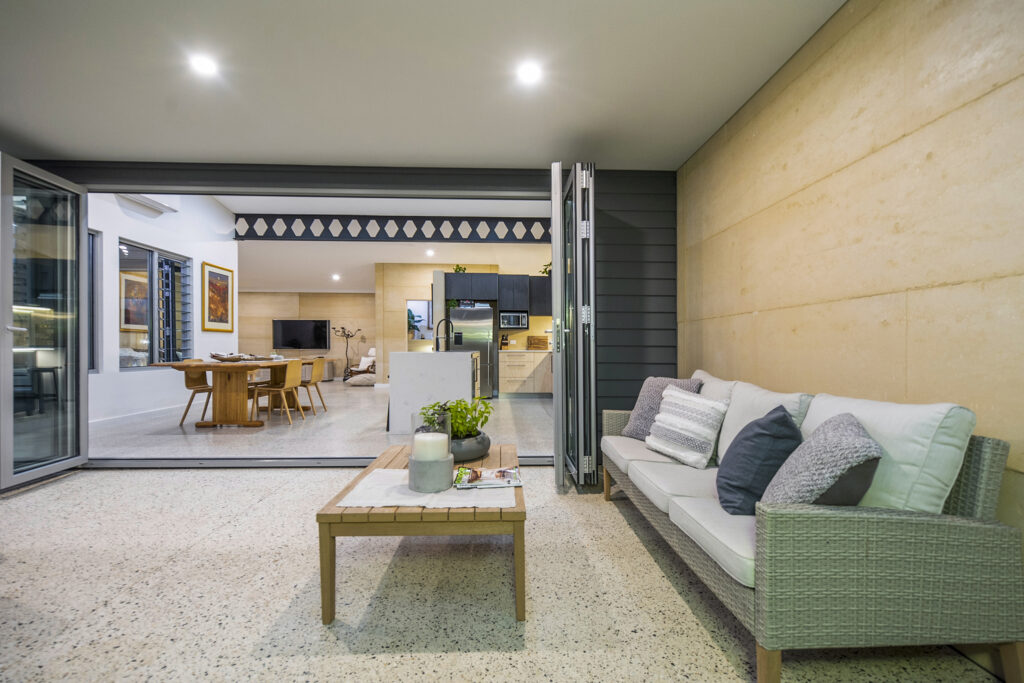
The two other beautiful bathrooms are spacious,on-trend with double vanities in the en-suite and a bath in the main bathroom. The master bedroom is spacious with a soaring raked ceiling, louvre windows for summer breezes and opens into a quaint courtyard which is perfectly positioned away from other living areas for those stolen moments with the newspaper and a cuppa.
To view the floor plan and for further details please call
REBEKAH VOS-JAMIESON
Fremantle Co
0428 175 643
